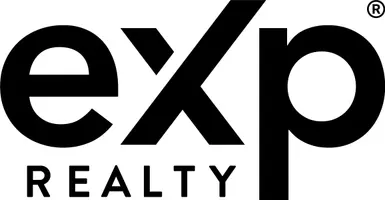3704 Wilkins CIR Powder Springs, GA 30127
UPDATED:
Key Details
Property Type Single Family Home
Sub Type Single Family Residence
Listing Status Active
Purchase Type For Sale
Square Footage 6,340 sqft
Price per Sqft $205
MLS Listing ID 7560888
Style Traditional
Bedrooms 5
Full Baths 5
Half Baths 2
Construction Status Resale
HOA Y/N No
Originating Board First Multiple Listing Service
Year Built 2004
Annual Tax Amount $8,320
Tax Year 2024
Lot Size 2.110 Acres
Acres 2.11
Property Sub-Type Single Family Residence
Property Description
Location
State GA
County Cobb
Lake Name None
Rooms
Bedroom Description Master on Main
Other Rooms Greenhouse
Basement Daylight, Finished, Exterior Entry, Finished Bath, Full, Walk-Out Access
Main Level Bedrooms 1
Dining Room Seats 12+, Separate Dining Room
Interior
Interior Features Bookcases, Cathedral Ceiling(s), Coffered Ceiling(s), Double Vanity, Entrance Foyer 2 Story, High Ceilings 10 ft Main, High Speed Internet, Tray Ceiling(s), Walk-In Closet(s), His and Hers Closets
Heating Forced Air, Zoned, Natural Gas
Cooling Ceiling Fan(s), Central Air, Zoned
Flooring Hardwood, Luxury Vinyl
Fireplaces Number 2
Fireplaces Type Great Room, Gas Starter
Window Features Wood Frames,Shutters
Appliance Dishwasher, Disposal, Electric Water Heater, Electric Cooktop, Electric Oven
Laundry Laundry Room, Main Level, Other
Exterior
Exterior Feature Garden, Gas Grill, Private Yard
Parking Features Driveway, Attached, Garage, Garage Door Opener, Garage Faces Side, Kitchen Level
Garage Spaces 2.0
Fence Fenced
Pool Heated, In Ground, Salt Water
Community Features None
Utilities Available Phone Available, Water Available, Natural Gas Available, Cable Available, Electricity Available
Waterfront Description None
View Other
Roof Type Composition,Ridge Vents
Street Surface Paved
Accessibility None
Handicap Access None
Porch Deck, Front Porch
Total Parking Spaces 2
Private Pool false
Building
Lot Description Landscaped, Level, Private, Wooded
Story Three Or More
Foundation None
Sewer Septic Tank
Water Public
Architectural Style Traditional
Level or Stories Three Or More
Structure Type Brick 3 Sides,Stone,Frame
New Construction No
Construction Status Resale
Schools
Elementary Schools Dowell
Middle Schools Lovinggood
High Schools Hillgrove
Others
Senior Community no
Restrictions false
Tax ID 19042600120
Acceptable Financing Cash, Conventional, FHA, VA Loan
Listing Terms Cash, Conventional, FHA, VA Loan
Special Listing Condition None




