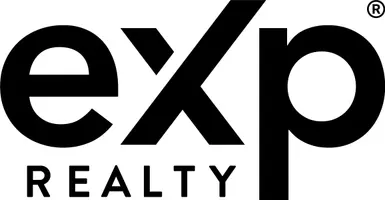7305 BREEZE BAY RD Cumming, GA 30041
OPEN HOUSE
Sat Apr 19, 1:00pm - 4:00pm
Tue Apr 22, 11:30am - 2:00pm
UPDATED:
Key Details
Property Type Single Family Home
Sub Type Single Family Residence
Listing Status Active
Purchase Type For Sale
Square Footage 10,113 sqft
Price per Sqft $444
Subdivision Lake Lanier Private Dock
MLS Listing ID 7560900
Style Traditional
Bedrooms 7
Full Baths 7
Half Baths 2
Construction Status Resale
HOA Y/N No
Originating Board First Multiple Listing Service
Year Built 2017
Annual Tax Amount $33,080
Tax Year 2024
Lot Size 3.670 Acres
Acres 3.67
Property Sub-Type Single Family Residence
Property Description
As you step into this heirloom home, you're welcomed by an open, airy layout that feels both inviting and impressive. The estate boasts seven beautifully designed bedrooms, each crafted to feel like a cozy retreat. The main-floor Primary suite is a true gem, offering a peaceful escape with soft, elegant touches and windows that flood the room with natural light and gorgeous lake views. For guests, a private suite is tucked away over the garage and provides a warm, intimate space to unwind. And for those fun-filled occasions, a whimsical bedroom with eight bunk beds brings a playful, charming feel. Elevator ready makes access to each level a breeze!
At the heart of this entertainer's dream lies a chef's kitchen that's nothing short of spectacular. Outfitted with top-notch Thermador appliances and thoughtful details, it's a space that sparks joy for anyone who loves to cook or host. Right around the corner, a handy butler's kitchen makes throwing parties a breeze, keeping everything running smoothly while adding a touch of understated class. Whether it's a quiet dinner gathering or a big celebration, these spaces make every moment feel special.
Step outside to the covered verandas, where you can relax in the shade and breathe in the lake views. The sparkling saltwater pool catches the sunlight just right, inviting you to lounge or splash around on warm afternoons. For those who love a bit of activity, a private sport court adds a fun twist, while dedicated oversized parking makes for the ultimate out of the way storage for large vehicles, motor coach or a boat trailer. Downstairs, the finished walk out terrace level offers a world of possibilities. With tall 10-foot ceilings, it feels spacious and grand, blending the comfort of indoors with the beauty of the outdoors.
The true treasure of this estate is its private double-slip dock, resting along year-round deep waters that call you to fully embrace lake life. Picture lazy mornings by the water, afternoons boating with friends, or quiet evenings watching the sunset paint the sky. This isn't just a house—it's a lifestyle wrapped in sophistication, where every detail, from the Nantucket-inspired design to the thoughtful craftsmanship, feels like a nod to something extraordinary. On Lake Lanier, this home stands out as a rare find, offering not just a place to live but a legacy of memories, where luxury and warmth weave together to create something truly unforgettable.
Location
State GA
County Forsyth
Lake Name Lanier
Rooms
Bedroom Description Master on Main,Oversized Master,Sitting Room
Other Rooms Pool House, Other, Gazebo, Guest House
Basement Bath/Stubbed, Daylight, Exterior Entry, Finished Bath, Full, Walk-Out Access
Main Level Bedrooms 1
Dining Room Open Concept
Interior
Interior Features High Ceilings 10 ft Main, High Ceilings 10 ft Lower, High Ceilings 10 ft Upper, Bookcases, Coffered Ceiling(s), Crown Molding, Double Vanity, High Speed Internet, Elevator, Beamed Ceilings, Recessed Lighting, Sauna
Heating Zoned, Forced Air
Cooling Central Air, Ceiling Fan(s)
Flooring Carpet, Hardwood, Tile
Fireplaces Number 2
Fireplaces Type Masonry, Outside, Family Room, Brick, Gas Starter, Gas Log
Window Features Insulated Windows,Wood Frames,Double Pane Windows
Appliance Double Oven, Dishwasher, Disposal, Refrigerator, Gas Range, Microwave, Range Hood, Self Cleaning Oven
Laundry Laundry Room, Main Level
Exterior
Exterior Feature Lighting, Private Entrance, Private Yard, Storage
Parking Features Garage Door Opener, Garage Faces Front, Level Driveway, RV Access/Parking, Kitchen Level, Attached, Garage
Garage Spaces 3.0
Fence Front Yard, Fenced, Privacy, Wrought Iron
Pool Salt Water, In Ground, Heated, Gunite
Community Features Lake
Utilities Available Natural Gas Available, Electricity Available, Cable Available, Underground Utilities, Water Available
Waterfront Description Lake Front
View Lake
Roof Type Composition
Street Surface Paved
Porch Covered, Front Porch, Rear Porch, Terrace
Private Pool false
Building
Lot Description Borders US/State Park, Back Yard, Lake On Lot, Landscaped, Private
Story Three Or More
Foundation Concrete Perimeter, Slab
Sewer Public Sewer
Water Public
Architectural Style Traditional
Level or Stories Three Or More
Structure Type Brick 4 Sides,Cement Siding,HardiPlank Type
New Construction No
Construction Status Resale
Schools
Elementary Schools Chattahoochee - Forsyth
Middle Schools Little Mill
High Schools East Forsyth
Others
Senior Community no
Restrictions false
Tax ID 286 067
Special Listing Condition None




