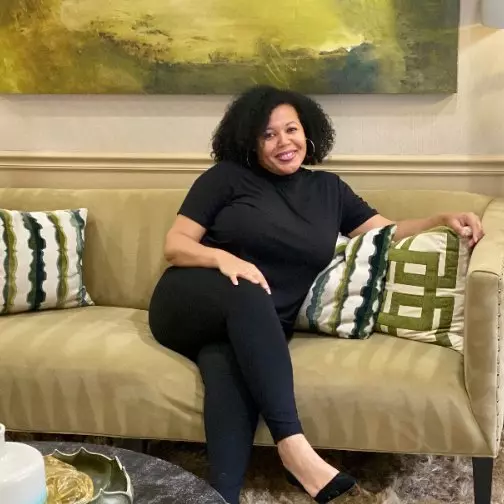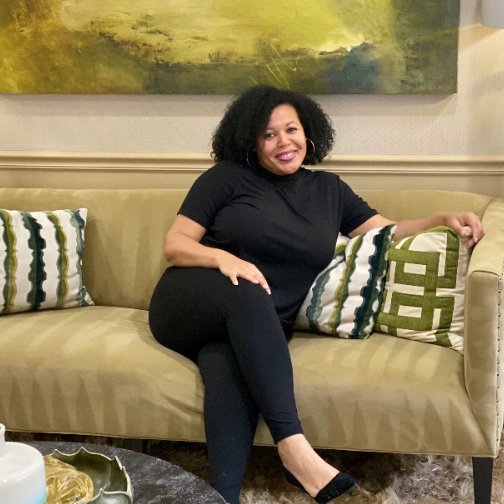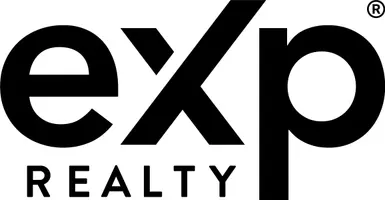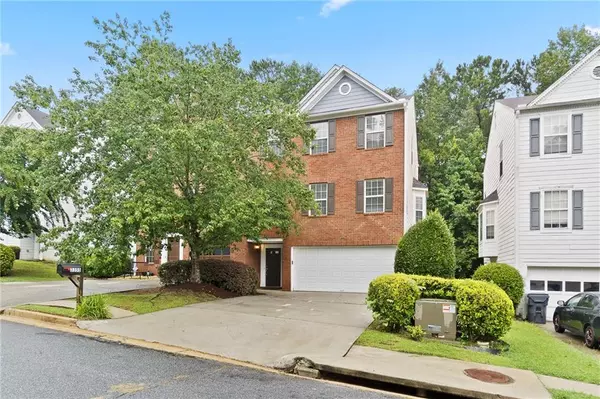For more information regarding the value of a property, please contact us for a free consultation.
3355 Merlot CT Lawrenceville, GA 30044
Want to know what your home might be worth? Contact us for a FREE valuation!

Our team is ready to help you sell your home for the highest possible price ASAP
Key Details
Sold Price $195,000
Property Type Townhouse
Sub Type Townhouse
Listing Status Sold
Purchase Type For Sale
Square Footage 2,316 sqft
Price per Sqft $84
Subdivision Vintage Pointe
MLS Listing ID 6770552
Sold Date 10/02/20
Style Townhouse
Bedrooms 2
Full Baths 2
Construction Status Resale
HOA Y/N No
Year Built 1998
Annual Tax Amount $2,190
Tax Year 2019
Lot Size 4,356 Sqft
Acres 0.1
Property Sub-Type Townhouse
Source FMLS API
Property Description
Welcome Home! You are sure to Fall in Love with this stunning remodeled Town Home in sought after Vintage Pointe! This Wonderful, move-in ready 2 bedroom 2 bath end unit with garage will not disappoint. The interior offers, New Flooring and Paint throughout, New lighting, updated kitchen and baths, open floor plan perfect for entertaining with stunning, vaulted fireside family room, Spacious Owners Suite, Large Guest bedroom, Loft space perfect for your office or playroom or 3rd Bedroom and convenient storage room behind the garage! Enjoy entertaining on the back deck overlooking the private, wooded back yard. All of this plus, No mandatory HOA, excellent Gwinnett County schools and conveniently located to local dining, shopping, interstate 85!
Location
State GA
County Gwinnett
Area Vintage Pointe
Lake Name None
Rooms
Other Rooms None
Basement None
Main Level Bedrooms 1
Dining Room Great Room, Open Concept
Kitchen Breakfast Bar, Breakfast Room, Cabinets White, Eat-in Kitchen, View to Family Room
Interior
Interior Features Double Vanity, Entrance Foyer
Heating Central
Cooling Central Air
Flooring Carpet
Fireplaces Number 1
Fireplaces Type Family Room
Equipment None
Window Features None
Appliance Dishwasher, Microwave
Laundry In Hall, Main Level
Exterior
Exterior Feature None
Parking Features Attached, Garage, Garage Door Opener, Garage Faces Front, Level Driveway
Garage Spaces 2.0
Fence None
Pool None
Community Features None
Utilities Available Cable Available, Electricity Available, Phone Available, Sewer Available, Underground Utilities, Water Available
Waterfront Description None
View Y/N No
Roof Type Composition
Street Surface Paved
Accessibility None
Handicap Access None
Porch Deck
Total Parking Spaces 2
Building
Lot Description Back Yard, Front Yard, Level, Private
Story Three Or More
Sewer Public Sewer
Water Public
Architectural Style Townhouse
Level or Stories Three Or More
Structure Type Brick Front, Frame
Construction Status Resale
Schools
Elementary Schools Bethesda
Middle Schools Sweetwater
High Schools Berkmar
Others
Senior Community no
Restrictions false
Tax ID R6178 342
Ownership Fee Simple
Financing yes
Special Listing Condition None
Read Less

Bought with EXP Realty, LLC.
GET MORE INFORMATION




