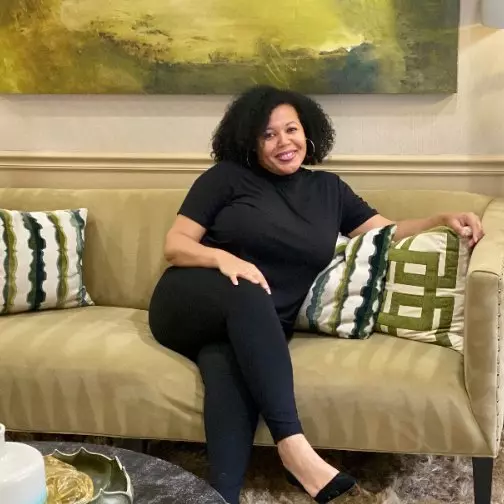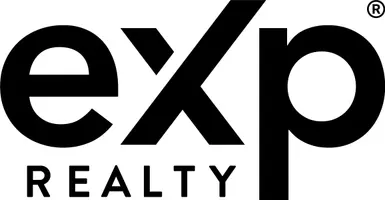For more information regarding the value of a property, please contact us for a free consultation.
217 Whitetail CIR Canton, GA 30115
Want to know what your home might be worth? Contact us for a FREE valuation!

Our team is ready to help you sell your home for the highest possible price ASAP
Key Details
Sold Price $360,510
Property Type Single Family Home
Sub Type Single Family Residence
Listing Status Sold
Purchase Type For Sale
Square Footage 1,734 sqft
Price per Sqft $207
Subdivision Pebblewood Grove
MLS Listing ID 7182121
Sold Date 06/01/23
Style Craftsman
Bedrooms 3
Full Baths 2
Half Baths 1
Construction Status New Construction
HOA Fees $125/mo
HOA Y/N Yes
Year Built 2023
Annual Tax Amount $1
Tax Year 2022
Lot Size 2,178 Sqft
Acres 0.05
Property Sub-Type Single Family Residence
Source First Multiple Listing Service
Property Description
Turner Plan now under construction at Pebblewood Grove! Brand NEW home! 3 bedrooms. Kitchen w/island-Granite-WHITE cabinets & SS appliances. Looks on to separate dining area-open to family room-LVP floors on main! HUGE owner's suite upstairs with walk in closet. Owner's bath features 5' shower w/dual, raised height vanities w/cultured marble counters. Guest rooms fit queen or full-one features large walk in! Guest bath w/raised height counter & cultured marble top.
White exterior w/iron ore front door & features BRICK on front!
Homes similar to look of "Turner Village"=community in Woodstock area-spaced 3 ft apart. Low monthly HOA covers exterior home maintenance & landscape maintenance of all homes & common. Just minutes to NEW Holly Springs town area up & coming, Home Depot, eats & shopping! Don't miss this opportunity for BRAND NEW w/great schools! Home ready near end APRIL or start of MAY! Lot 4 also available and features Rutherford Plan (open concept!). Currently pre-selling lots 57-75!
Location
State GA
County Cherokee
Area Pebblewood Grove
Lake Name None
Rooms
Bedroom Description Oversized Master
Other Rooms None
Basement None
Dining Room Open Concept
Kitchen Breakfast Bar, Cabinets White, Kitchen Island, Pantry, Stone Counters, View to Family Room
Interior
Interior Features Disappearing Attic Stairs, Double Vanity, Entrance Foyer, High Ceilings 9 ft Main, High Speed Internet, Tray Ceiling(s), Walk-In Closet(s)
Heating Electric
Cooling Central Air, Zoned
Flooring Carpet, Sustainable, Other
Fireplaces Type None
Equipment None
Window Features None
Appliance Dishwasher, Disposal, Electric Range, Electric Water Heater, Microwave
Laundry Laundry Room, Upper Level
Exterior
Exterior Feature Other
Parking Features Attached, Driveway, Garage, Garage Faces Front, Kitchen Level, Level Driveway
Garage Spaces 2.0
Fence None
Pool None
Community Features None
Utilities Available Cable Available, Electricity Available, Phone Available, Sewer Available, Underground Utilities, Water Available
Waterfront Description None
View Y/N Yes
View Other
Roof Type Composition
Street Surface Paved
Accessibility None
Handicap Access None
Porch Deck
Private Pool false
Building
Lot Description Landscaped, Level, Other
Story Two
Foundation Slab
Sewer Public Sewer
Water Public
Architectural Style Craftsman
Level or Stories Two
Structure Type Brick Front, HardiPlank Type
Construction Status New Construction
Schools
Elementary Schools Holly Springs - Cherokee
Middle Schools Dean Rusk
High Schools Sequoyah
Others
HOA Fee Include Maintenance Structure, Maintenance Grounds
Senior Community no
Restrictions false
Acceptable Financing 1031 Exchange, Cash, Conventional, FHA
Listing Terms 1031 Exchange, Cash, Conventional, FHA
Special Listing Condition None
Read Less

Bought with All Points North Realty, LLC.



