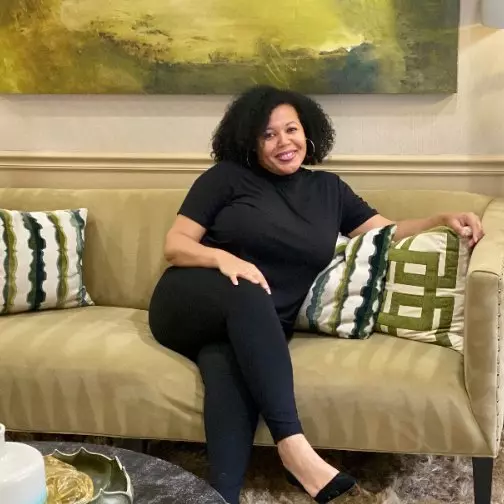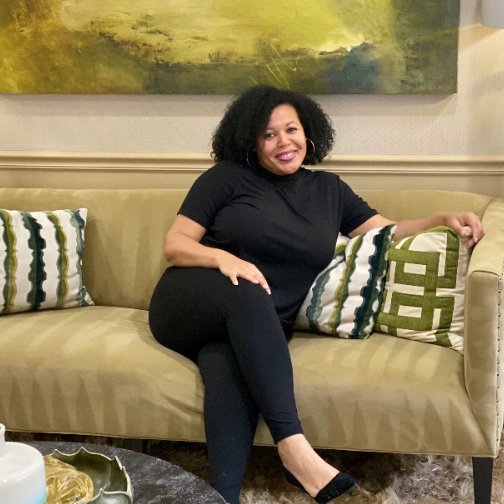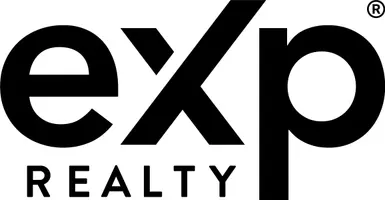For more information regarding the value of a property, please contact us for a free consultation.
2411 Lawrenceville HWY #8 Decatur, GA 30033
Want to know what your home might be worth? Contact us for a FREE valuation!

Our team is ready to help you sell your home for the highest possible price ASAP
Key Details
Sold Price $119,000
Property Type Condo
Sub Type Condominium
Listing Status Sold
Purchase Type For Sale
Square Footage 636 sqft
Price per Sqft $187
Subdivision Berkeley Square
MLS Listing ID 7234820
Sold Date 08/09/23
Style Garden (1 Level)
Bedrooms 1
Full Baths 1
Construction Status Resale
HOA Fees $165/mo
HOA Y/N Yes
Year Built 1964
Annual Tax Amount $1,518
Tax Year 2022
Lot Size 357 Sqft
Acres 0.0082
Property Sub-Type Condominium
Source First Multiple Listing Service
Property Description
Upper level end-unit condo is close to MARTA, Emory, CDC, DeKalb Farmers Market, Whole Foods, and restaurants in downtown Decatur. New wood flooring, open kitchen and storage in the laundry room. HOA fee covers water, trash and swimming pool which is open during summer. No rent restrictions. Sold AS-IS, no sellers disclosure as owner has never lived in unit.
Location
State GA
County Dekalb
Area Berkeley Square
Lake Name None
Rooms
Bedroom Description Other
Other Rooms None
Basement None
Dining Room Other
Kitchen Cabinets Stain, Laminate Counters
Interior
Interior Features Other
Heating Central
Cooling Ceiling Fan(s), Central Air
Flooring Hardwood
Fireplaces Type None
Equipment None
Window Features Double Pane Windows
Appliance Dishwasher, Gas Range, Gas Water Heater, Refrigerator, Washer
Laundry Mud Room
Exterior
Exterior Feature Balcony
Parking Features Driveway, Level Driveway, Varies by Unit
Fence None
Pool None
Community Features Homeowners Assoc
Utilities Available Electricity Available, Sewer Available, Water Available
Waterfront Description None
View Y/N Yes
View Other
Roof Type Composition
Street Surface None
Accessibility Common Area, Accessible Doors, Accessible Electrical and Environmental Controls
Handicap Access Common Area, Accessible Doors, Accessible Electrical and Environmental Controls
Porch None
Total Parking Spaces 2
Private Pool false
Building
Lot Description Other
Story Two
Foundation None
Sewer Public Sewer
Water Public
Architectural Style Garden (1 Level)
Level or Stories Two
Structure Type Brick 3 Sides
Construction Status Resale
Schools
Elementary Schools Laurel Ridge
Middle Schools Druid Hills
High Schools Druid Hills
Others
HOA Fee Include Trash, Water
Senior Community no
Restrictions false
Tax ID 18 116 18 003
Ownership Fee Simple
Financing no
Special Listing Condition None
Read Less

Bought with EXP Realty, LLC.
GET MORE INFORMATION




